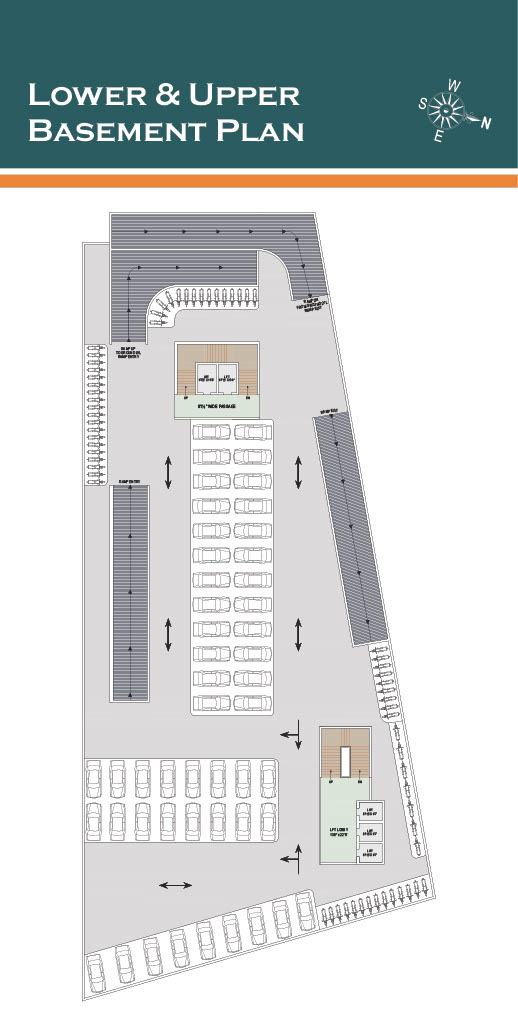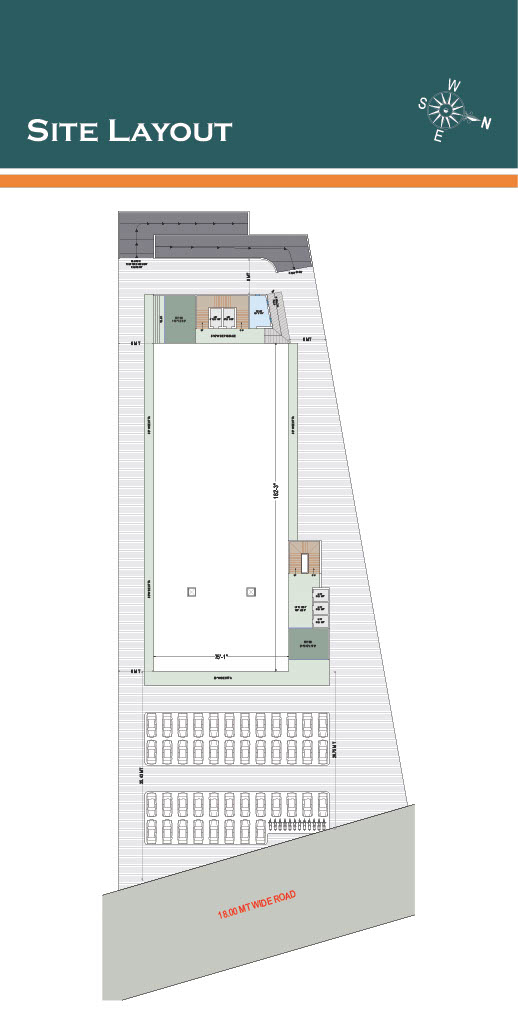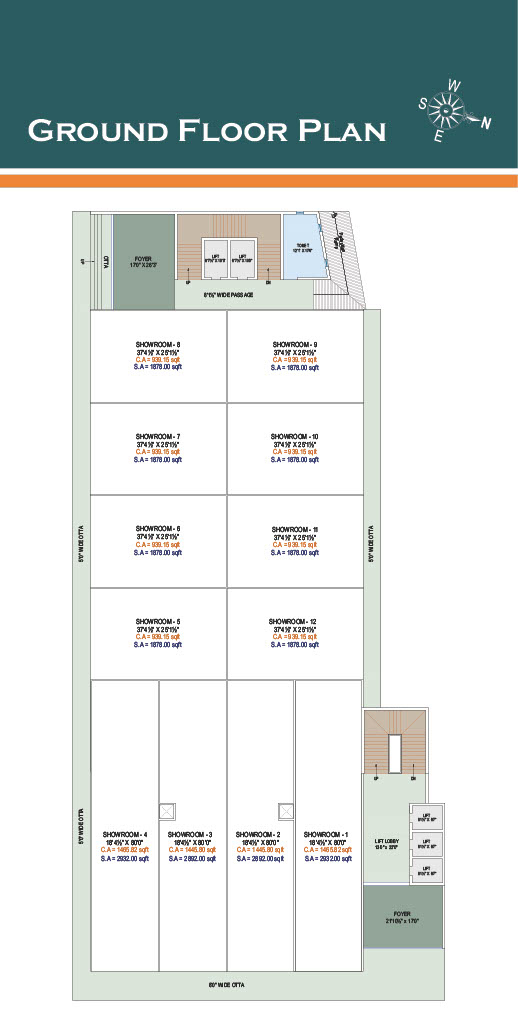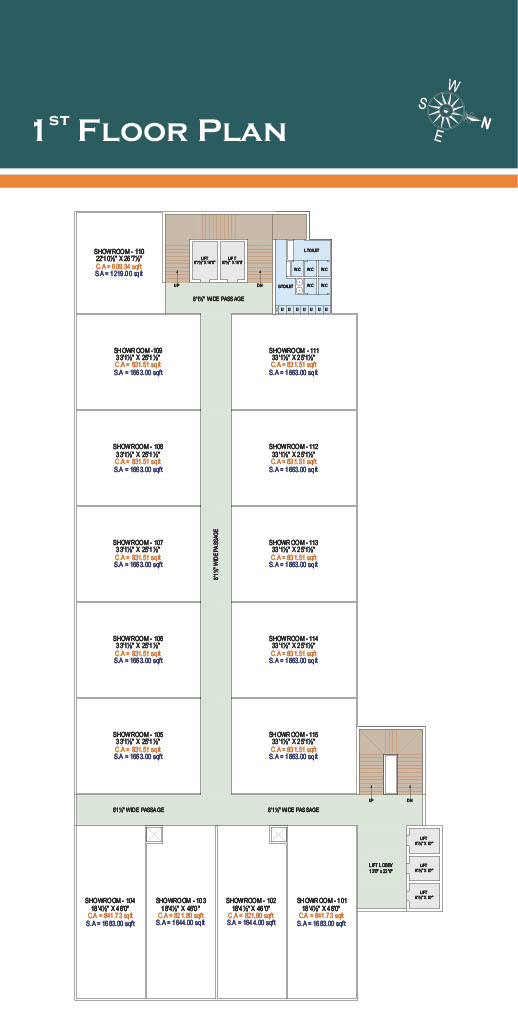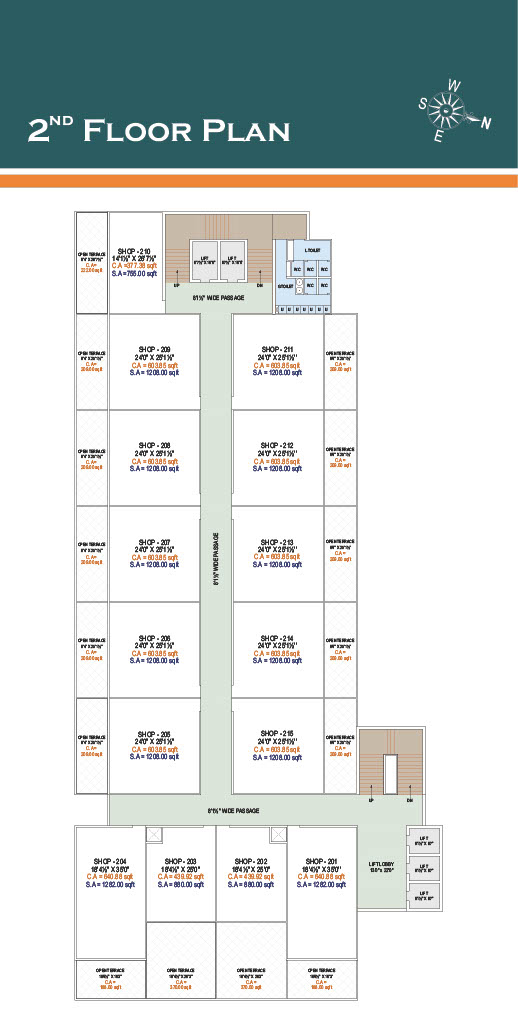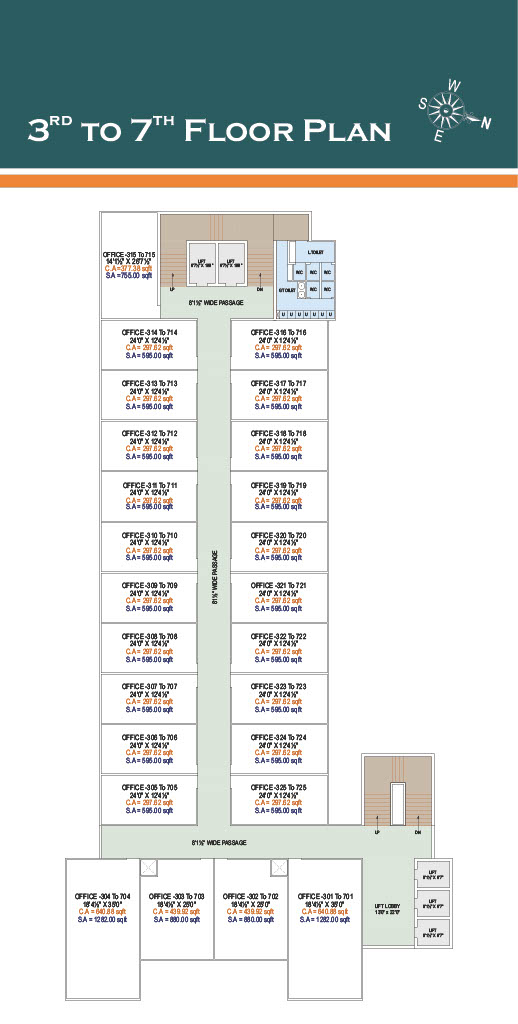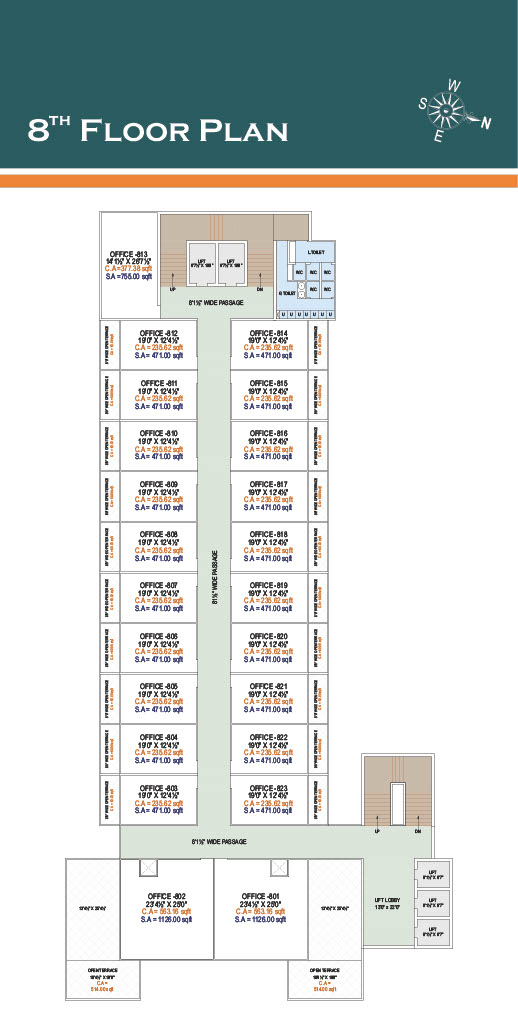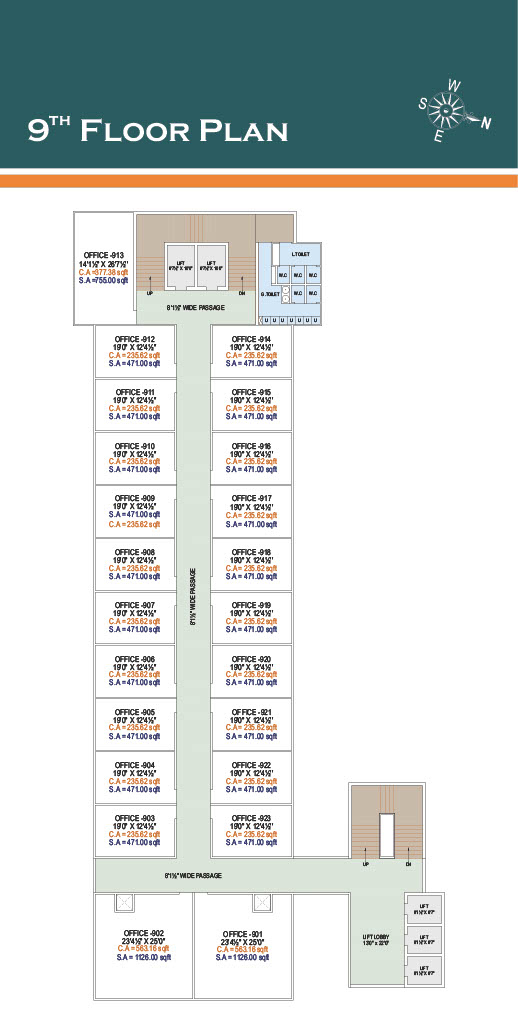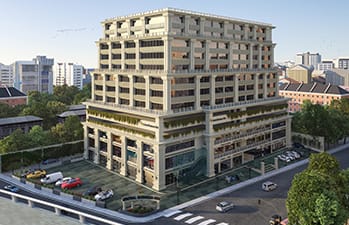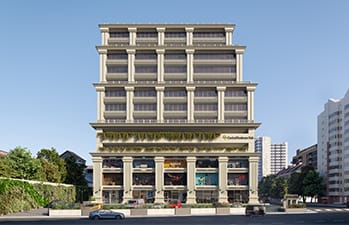Central Business Hub, Navsari
In our recent rendezvous with innovation and architectural excellence, Synergy Group in partnership with Swami Group, is delighted to present to you the grand launch of Central Business Hub, Navsari. Inspired by the Art-Deco architecture of early 20th Century Chicago and New York, the design harkens back to the ritz and glitz of the Roaring Twenties. The complex is comprised of retail on G+2 levels, and 7 floors of office space. The total area is 1,75,000 sq. ft. and work is expected to complete in 2025.
Key Feautures
 Placed in most premium part of the city
Placed in most premium part of the city Elevators
Elevators Exquisite lounge area
Exquisite lounge area Ample Parking
Ample Parking Grand foyers
Grand foyers Sky Deck
Sky Deck Facilities for Chauffeur
Facilities for Chauffeur Illuminated signage
Illuminated signage Building Management System
Building Management System Wifi facility
Wifi facility 24*7 security
24*7 security Professional consultants
Professional consultants Mobile Application
Mobile Application DG Power back up
DG Power back up Fire Fighting Systems
Fire Fighting Systems Common Toilets
Common Toilets

